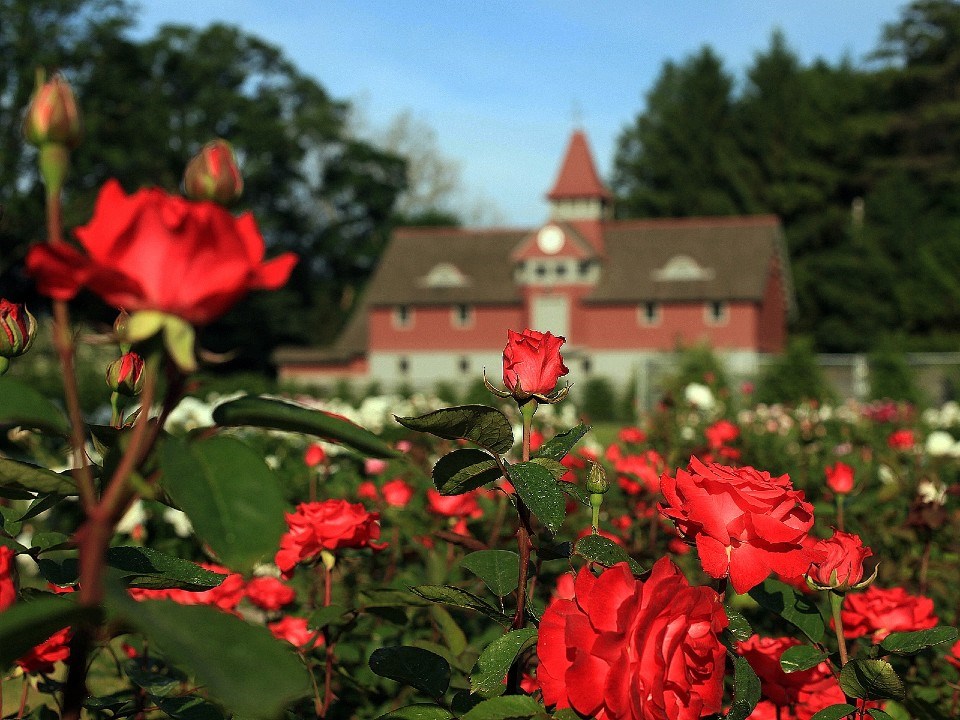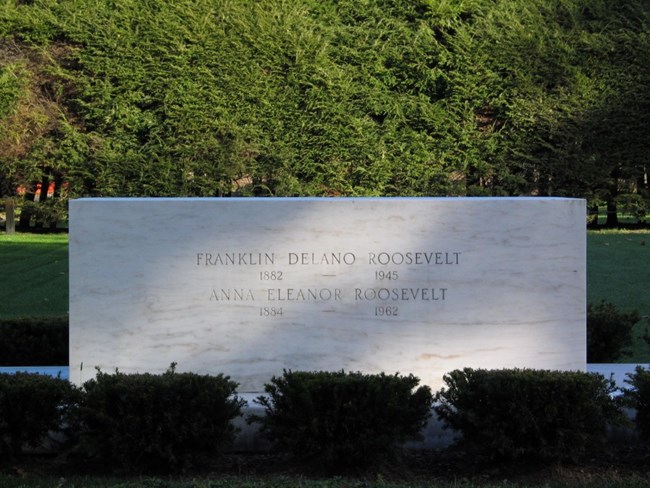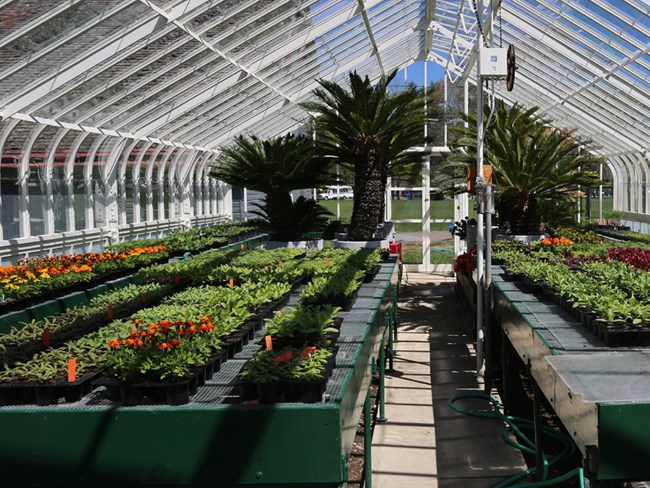Last updated: April 16, 2020
Article
The Rose Garden

NPS Photo
The Rose Garden is located north of the Home and immediately west of the Presidential Library. It was the Roosevelt family's formal garden and today contains the gravesites of Franklin and Eleanor Roosevelt.
The garden is surrounded by a hemlock hedge first planted in 1912 when Sara Roosevelt redesigned an earlier kitchen garden into a flower garden. The new garden consists of two rectangular rooms framed by gravel walks. The smaller room, on the western side adjoining the greenhouse, contains a central lawn and a single, large mixed herbaceous border along the one side. The larger room, to the east, contains 14 rows of roses, each with two small rectangular beds edged in turf. A large central lawn is surrounded by an herbaceous border that includes profuse plantings of peonies supplemented with a variety of seasonal bulbs, perennials, and annuals.
The perennial beds contained plants that bloomed in late spring and early summer or fall, as the Roosevelts usually spent July and August at their summer home at Campobello. Many of Sara’s diary entries note times she spent in the garden and some of her plantings—tulips, daffodils, primroses, pansies, narcissus, forget-me-nots, lilies of the valley, trolius, phlox, columbine, iris, day lilies, poppies, peonies, Sweet William, delphinium, and Canterbury bells.

NPS Photo
Today, the focal point of the garden is the grave marker of Franklin and Eleanor Roosevelt within the central lawn, an unadorned Vermont white marble block designed by FDR and placed according to his wishes in October 1945. The marker is simply inscribed with names and life dates of the Roosevelts and is surrounded by an herbaceous border. Rectangular beds of common periwinkle mark Franklin and Eleanor’s graves just south of the stone. The central lawn also includes a sundial on pedestal, marking the graves of the Roosevelts’ beloved dogs Fala and Chief.
The Greenhouse bordering the northwest corner of the Rose Garden was constructed in 1906. Built as a replacement of two wood frame greenhouses, the Greenhouse is a representative example of early twentieth-century horticultural architecture. Although a relatively modest example of its type compared with other greenhouses and conservatories built on country estates during the period, the Roosevelt Greenhouse embodies the characteristics of first-generation iron-frame domestic greenhouses. The Lord & Burnham Company of Irvington-on-Hudson, New York, designed and manufactured the superstructure and heating system, which were assembled on site by local builder Charles Mitchell. Hitchings & Company of Elizabeth, New Jersey, manufactured some elements in the Greenhouse, such as ventilating wheel cranks. This combination of elements was likely the result of a short-lived 1905 merger of three greenhouse companies into the Burnham-Hitchings-Pierson Company. The merger split up by February 1906, but Lord & Burnham and Hitchings & Company shared common management for the next 30 years.

NPS Photo
Up until the late nineteenth century, American greenhouses were built using heavy wood frames, which were not only susceptible to rot but also cast heavy shadows that inhibited plant growth. Iron framing provided a remedy to these conditions and, following the precedent of New York's Crystal Palace (1852) and Philadelphia's Horticultural Hall (1875), was first employed in an American greenhouse in 1881 at the conservatory at Lyndhurst in Tarrytown, New York. Built by Lord's Horticultural Works (forerunner to Lord & Burnham), the Lyndhurst conservatory featured an unprecedented light and durable iron structure with a skin of lapped glass set in wood bars, setting the standard in greenhouse construction for the next 60 years. The Roosevelt Greenhouse represents the maturation and standardization of the Lyndhurst construction by the turn of the century, largely as a result of work by Lord & Burnham and several other greenhouse manufacturers. Characteristic features include the white-painted iron frame, white-painted rot-resistant cypress glazing bars with lapped 16-by-22-inch glass, and crank-operated continuous ventilating sash. The structure's curved eaves and glazed entry porch are characteristic of more ornamental greenhouses erected on estates during the period, as opposed to commercial greenhouses that typically had rectilinear eaves. The connected plan of the Roosevelt Greenhouse--consisting of a rose house, carnation house, and a small shed greenhouse known as the fern house-was typical of the period, although the incorporation of an earlier potting shed and brick wall (most likely from the previous greenhouse) is particular to the site. The Greenhouse retains its original type of raised benches, which are still used in part as they were historically for growing carnations and roses as cut flowers, and overwintering the Sago palms from Springwood’s front terrace.
