Last updated: July 8, 2024
Article
America's Best Idea: Featured National Historic Landmarks
Twenty National Historic Landmarks (NHLs) are found in the national parks featured in Ken Burns' documentary, The National Parks: America's Best Idea. National Historic Landmark designations are appropriate for park cultural resources that meet National Historic Landmark criteria if the national significance of those resources is not adequately recognized in the park's authorizing legislation or presidential proclamation. Cultural parks may warrant landmark designation as parts of larger areas encompassing resources associated with their primary themes.
The National Park Service is entrusted with the stewardship of the nation's natural resources but our mission also encompasses the protection of our nation's cultural heritage through historic preservation programs like the National Historic Landmarks Program. The NHL Program was established to "preserve historic sites, buildings and objects of national significance for the inspiration and benefit of the people of the United States."
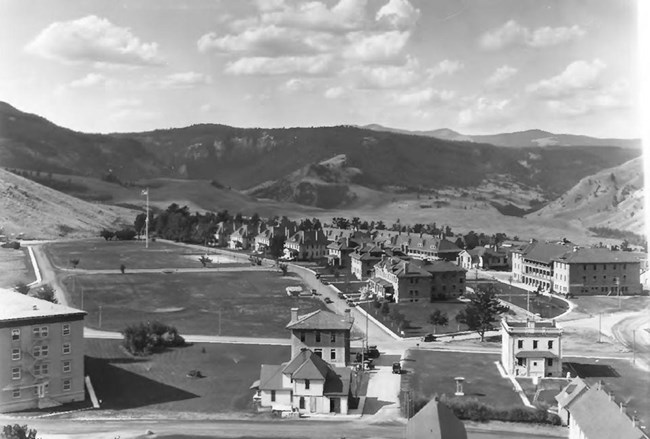
Fort Yellowstone is significant for its association with the military administration of Yellowstone National Park, which developed principles and policies that influenced the emerging conservation and national park movements in the United States in the late nineteenth and early twentieth centuries. The fort served as headquarters of the US Army during its administration of the park from 1886–1918 and represented the military’s longest and most extensive presence in the national parks. Military commanders promulgated rules and regulations that expressed a conservation philosophy, defined the nature, characteristics, and management of national parks, and were influential in the subsequent establishment of the National Park System. Fort Yellowstone’s typical western military post, with parade ground, quarters, and support structures retains a remarkable degree of integrity from the late nineteenth and early twentieth century.
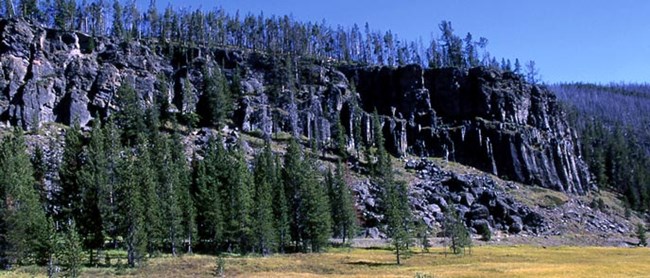
Obsidian Cliff is the source of one of the most extensively traded and highly prized materials utilized by prehistoric peoples throughout the Northern Plains. For nearly 12,000 years Native Americans worked and traded this volcanic "glass," fashioning it into tools sharper than modern surgical scalpels or into jewel-like precious objects. Obsidian objects have been found as far away as the Ohio River Valley and Southern California. In addition to the actual cliff, the site in Yellowstone Park includes intact mining features, workshops and campsites of what can be considered one of the first industrial workshops on the North American continent.
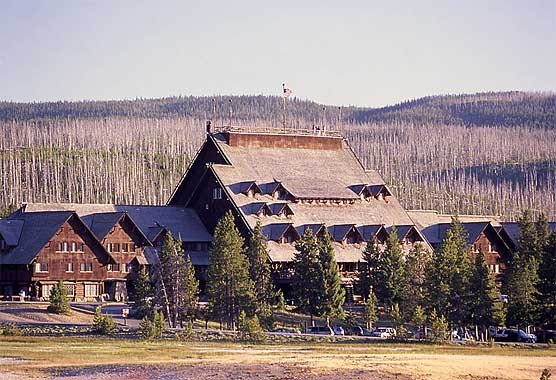
This superb hotel is the first building in a national park constructed in a style designed to be harmonious with the grandeur of the surrounding natural landscape. The Northern Pacific Railroad built it, between 1903 and 1904, adjacent to one of Yellowstone's most popular attractions. The hotel reflects an architectural style that had been used often in rustic vacation camps in the Adirondacks of New York state. Here, the idiom was enlarged to enormous proportions; the seven-story-high lobby, constructed of gnarled logs and rough-sawn lumber, is a veritable wonderland of wood. Old Faithful Inn had a sense of place as identifiable as the park it graces and the geyser it stands beside.
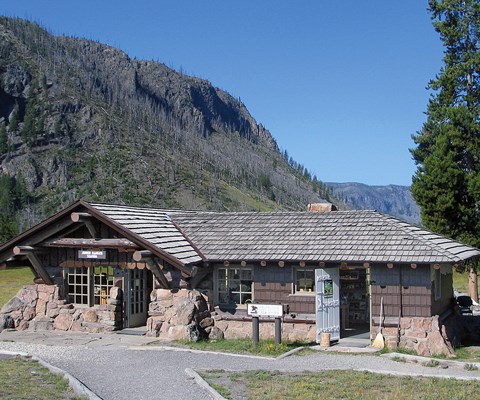
Built between 1929 and 1931, these three museums are located in different areas of Yellowstone National Park. Architect Herbert Maier took great pains to make them harmonize with their surrounding landscapes. All display bold stone foundations, seemingly part of natural rock outcroppings. The frame and log constructions above are often exaggeratedly rustic. These naturalistic, or rustic, designs served as models for hundreds of state and county park structures built by Works Progress Administration workers during the Great Depression.
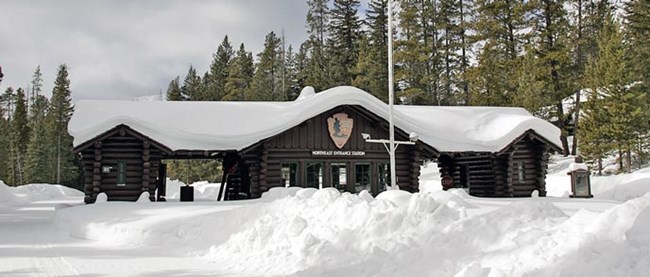
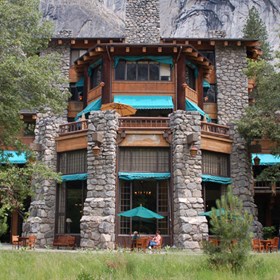
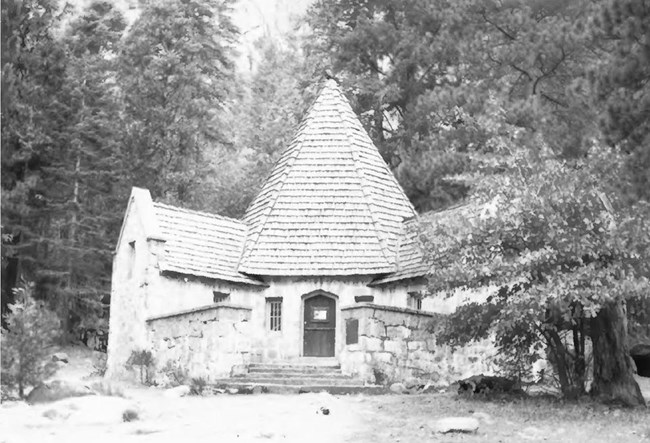
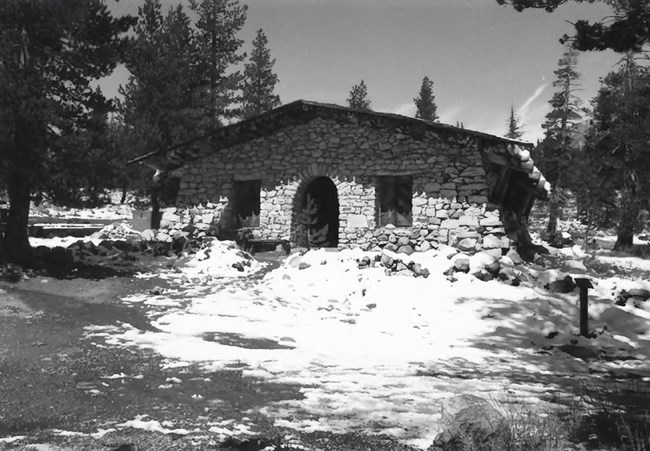
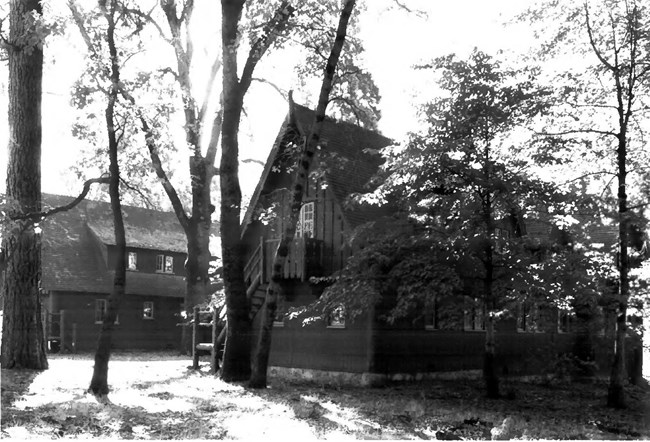
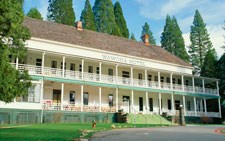
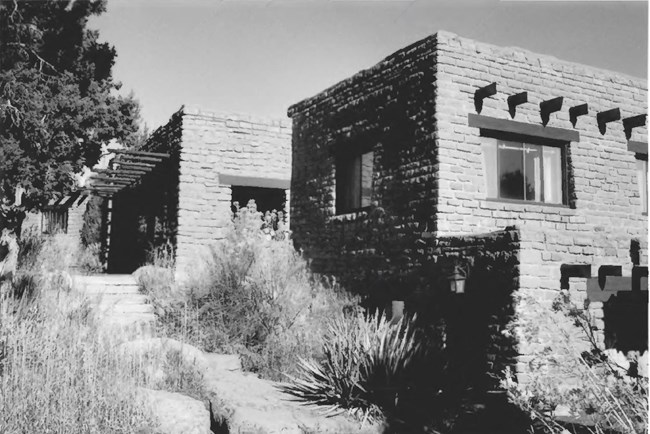
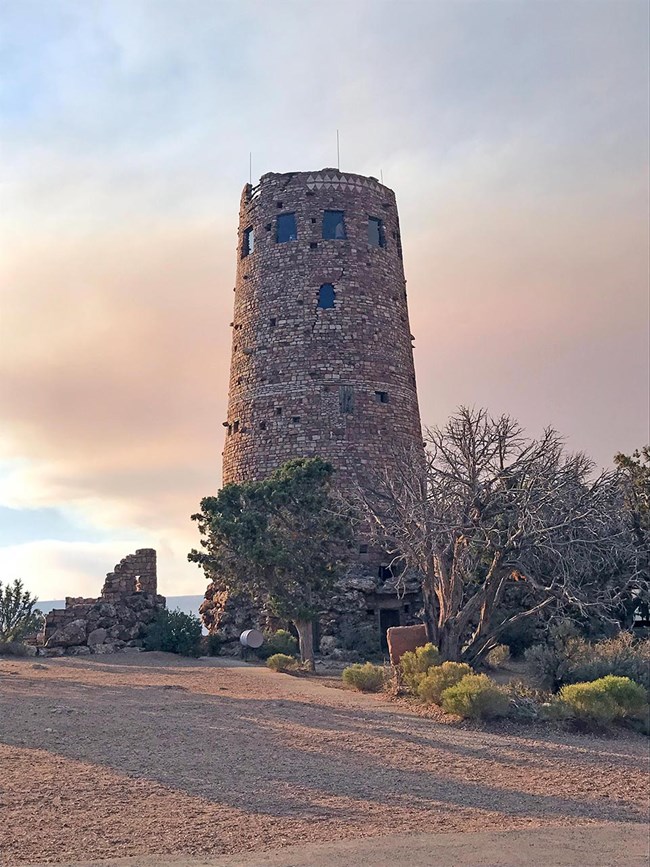
NPS Photo / Caridad de la Vega
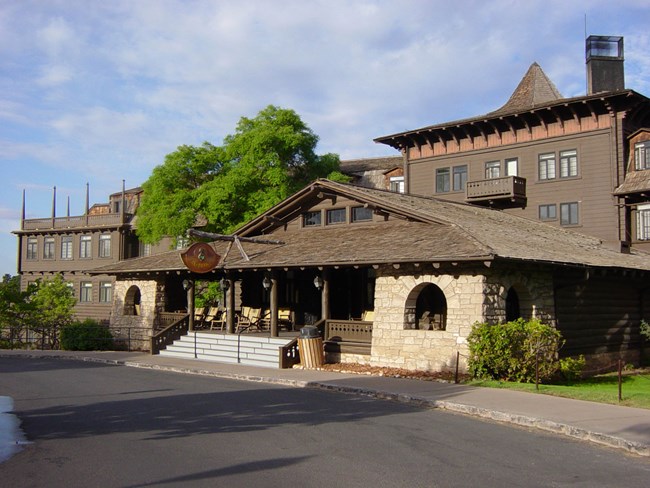
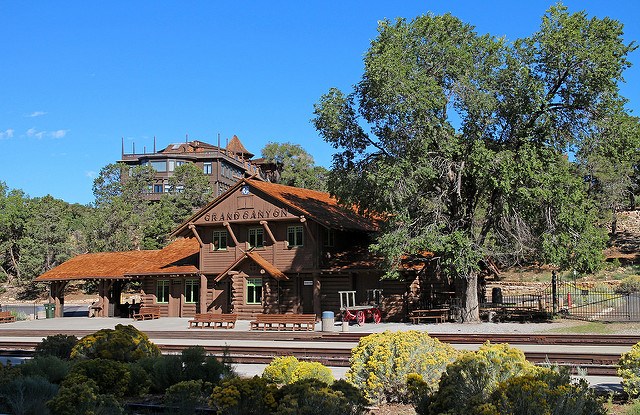
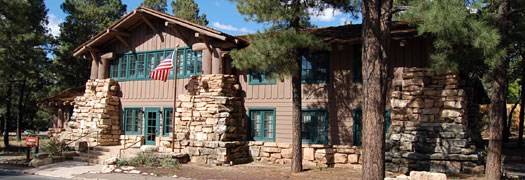
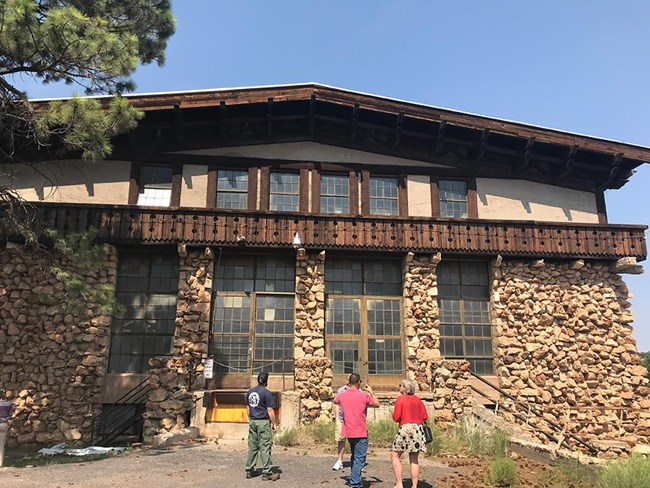
NPS Photo / Caridad de la Vega
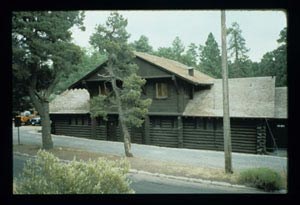
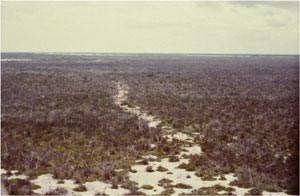
Tags
- everglades national park
- grand canyon national park
- mesa verde national park
- yellowstone national park
- yosemite national park
- fort yellowstone
- obsidian
- old faithful inn
- norris geyser basin museum information station
- madison
- fishing bridge
- northeast entrance station
- ahwahnee hotel
- leconte
- parsons
- rangers' club
- wawona
- mary jane colter
- national historic landmark
- nhl
- nhls
- el tovar
- grand canyon depot
- grand canyon park operations building
- grand canyon power house
- grand canyon village
- mud lake canal
- stephen mather
